More straightforward, flexible and convenient: new BIM/CAD data from SCHELL
3-minute read
Files for Revit, AutoCAD, IFC, NX and many more: data for many of our SCHELL products is now available from the SCHELL website in all of the formats that are popular with planners and architects. The new BIM/CAD service ensures straightforward, real-time integration of SCHELL products into digital project planning work.
The BIM/CAD service is available directly from the SCHELL Website. Simply go to the ‘Service’ tab and select the new menu option ‘BIM/CAD/VDI’. This takes you to a page with the various product groups and navigation options. Link to service. As an alternative, the BIM/CAD service is also always available on the corresponding detail page next to the individual product – like the XERIS E-T electronic wash basin tap, for example. This gives you quick access to data for the fitting you’re currently viewing.
Popular data formats for flexible projects
The new service has also exponentially expanded the number of data formats that are now available. From conventional file exchange formats like DWG, DXF or STEP files to CAD/BIM formats for popular planning and architectural software such as Autodesk Revit, AutoCAD and Allplan, together with architectural visualisation objects for use in 3D Studio Max, for example – almost any file or format that makes life easier for planners and architects. Registered users can pick out the formats that they need for perfect integration into their own working environment. The data files are then provided as a download package. This makes it easy to bring SCHELL products into personal planning projects and work with them at the desired level of detail.
A wealth of additional functions
The level of detail for data objects can be set from a low to a very high level threshold. This enables quick wire-framing for checking dimensions or collisions as well as more detailed room planning with product designs. Even before downloading the corresponding data, the SCHELL products can be displayed in the viewer and the model can be adjusted. From 2D to 3D, with a wireframe or cross-section – the configuration options are very versatile. Shading can also be modified and the dimensions can be overlaid within various kinds of views. Key variables for each product can also be easily changed to ensure that they match the individual planning project. Taking the SCHELL MONTUS WC module, for example, the height adjustment, screw spacing or even the depth can be configured to ensure that it fits into the sanitary facility design.
Junction points for easier planning
The data provided also includes junction points to make life easier. If the software being used can process them, then it can report a product that has been placed incorrectly, for example. If objects can only be installed if they are standing on the floor, for example, the planning will reject them if they do not have this alignment. And missing connections will not arise in the first place.
Access and ideas for future expansion
Anyone who does not yet have an account with PARTcommunity, which is the starting point for the SCHELL BIM/CAD service, can easily set up an account on the SCHELL website, and then access all of the formats and download data packages. All of the data is also integrated with PARTcommunity host Cadenas and can also be accessed via the community. This integration is an ongoing process, so it’s always worth checking back before you start on new planning projects. In the future, we plan to make a lot more of our SCHELL product data available from the BIM/CAD service.

![[Translate to English:] [Translate to English:]](/fileadmin/_processed_/1/b/csm_symstemloesungen_e2_thumb_6bca267f26.jpg)
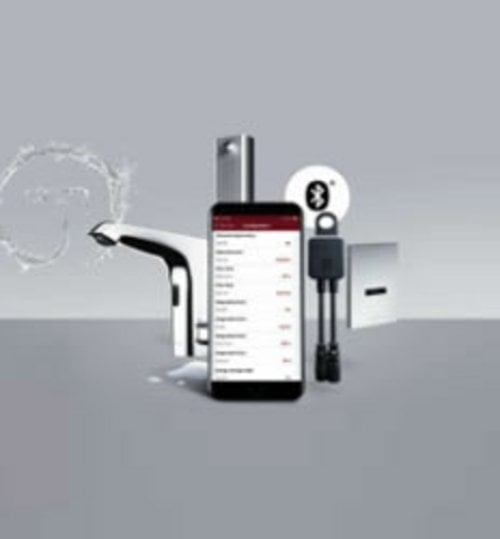
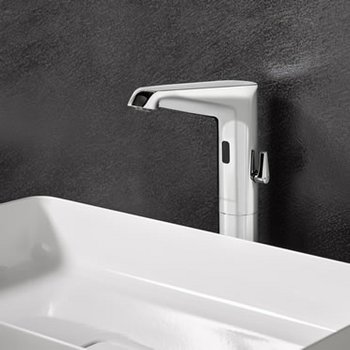
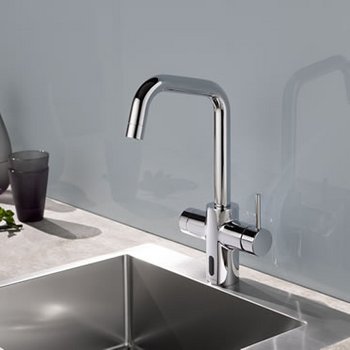
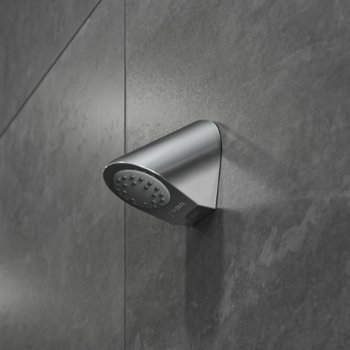
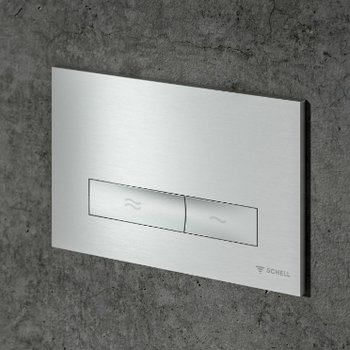
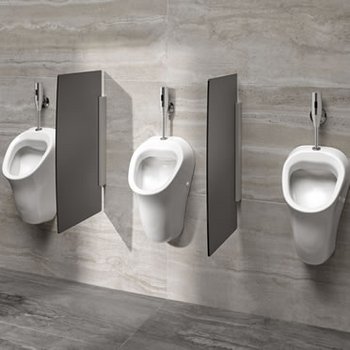
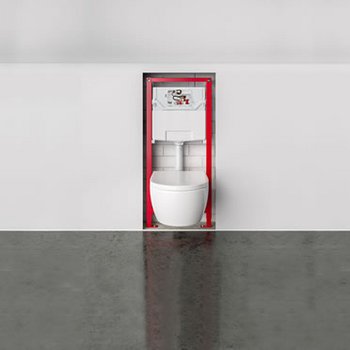
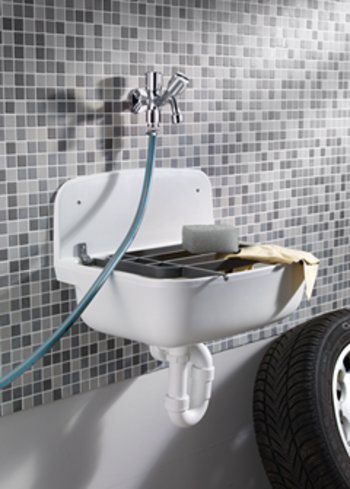
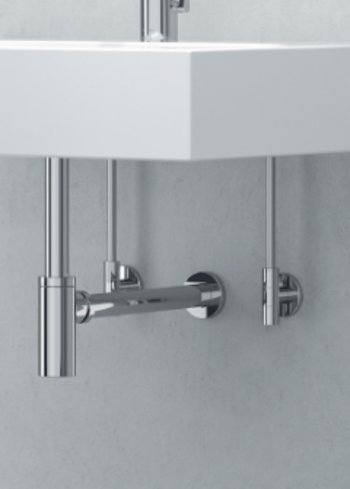
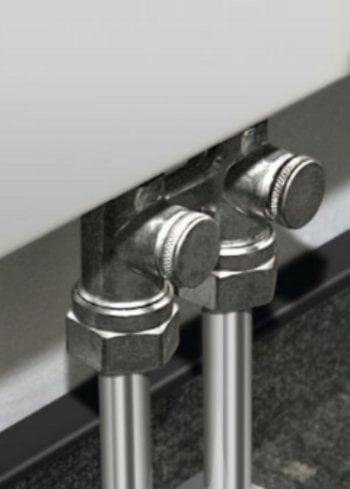
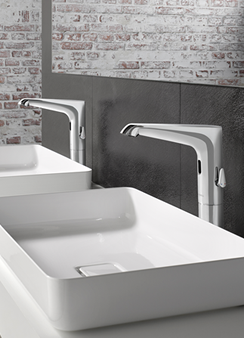
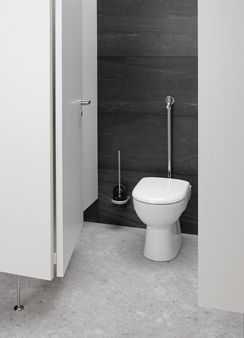
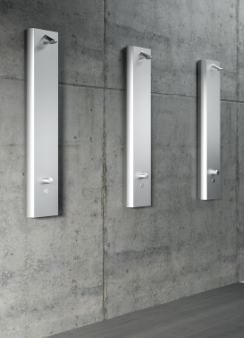

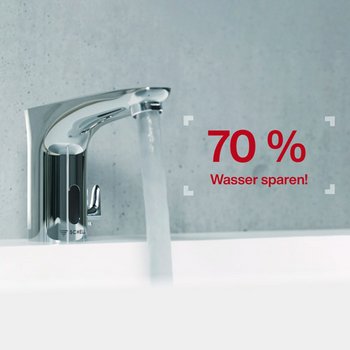
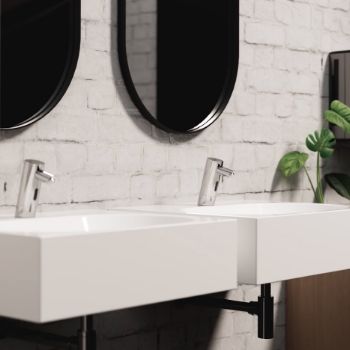

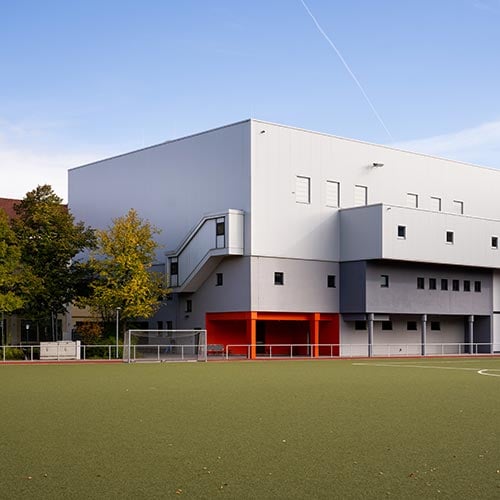
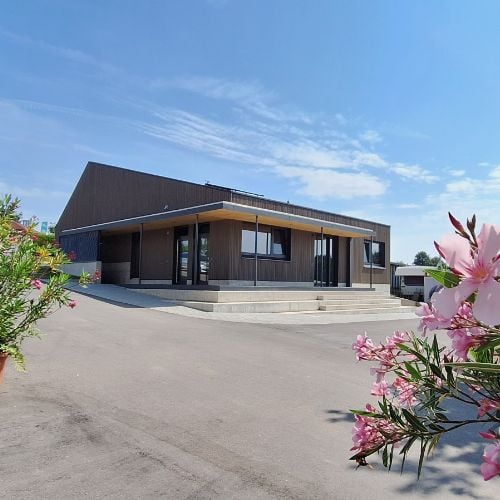

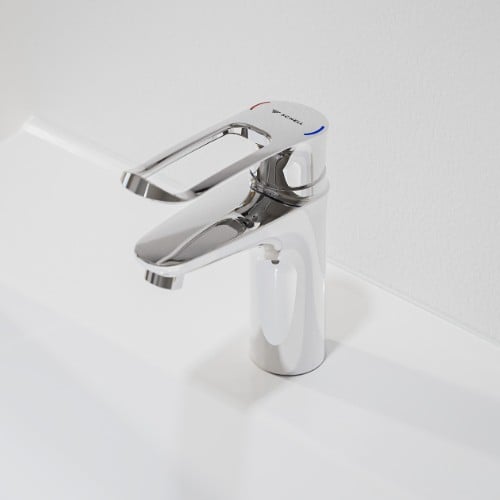

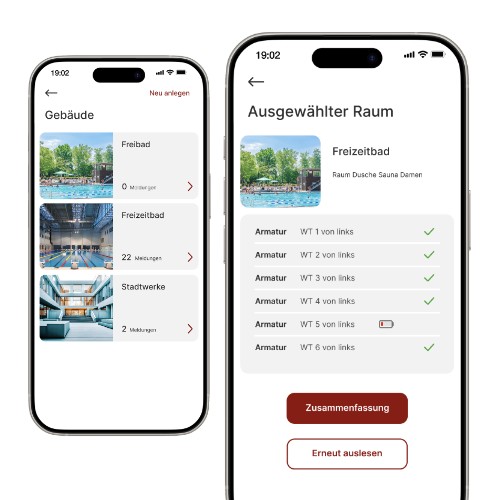
![[Translate to English:] [Translate to English:]](/fileadmin/user_upload/images/menu/menu_service_downloads_broschueren.jpg)
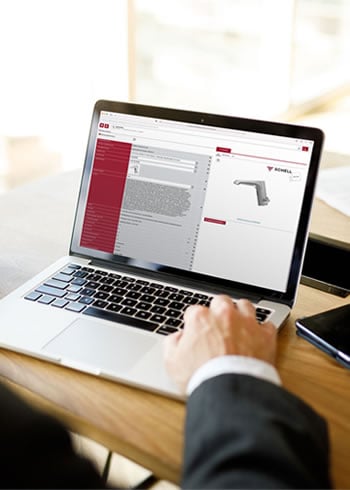



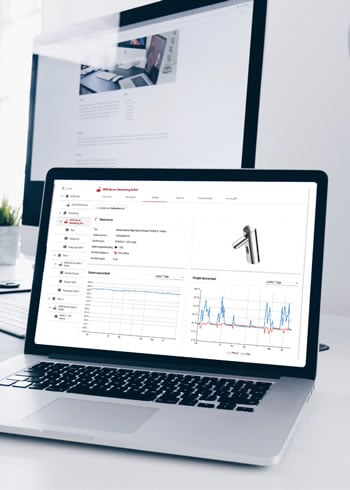


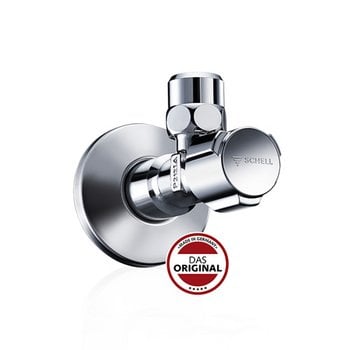
![[Translate to English:] [Translate to English:]](/fileadmin/_processed_/7/7/csm_menu_unternehmen_ueber-schell_awards_f6cec25b1d.jpg)
![[Translate to English:] [Translate to English:]](/fileadmin/_processed_/a/0/csm_menu_unternehmen_ueber-schell_wasser-sparen_41036d2dd9.jpg)





