EDITION E Manual: hygienic triggering and economical operation
Sanitary premises within healthcare facilities present particularly high requirements for user hygiene, as the risk of infection here is considerably higher and user health requires a very high level of protection. The EDITION E Manual WC control supports user hygiene in the Al Adan Hospital with contactless triggering of fitting flushes. Triggering occurs automatically when leaving the WC. The sensor range can be adjusted. In the event of a power failure, users can also flush the fitting manually using the push button. If the fitting is used for less than 45 seconds, an economy flush volume of 3 litres is used. If the fitting is used for longer, the main flush volume is used. In terms of water consumption, the dual flush is especially economical, and helps keep building operations cost-effective and environmentally friendly. The vandal‑resistant design used for the stainless steel WC control offers a high level of protection against wilful damage and guarantees a long useful life for the fitting.
Legionella protection with stagnation flushes
The electronic EDITION E Manual WC control also provides support for maintaining drinking water quality: automatic stagnation flushes occur optionally every 24 hours after the last flush. This effectively prevents excessive stagnation of water in the piping, even if tapping points are rarely used – such as in outlying sanitary facilities in the hospital, for example. This minimises the risk of Legionella building up to levels that are harmful to health. Sensor range, stagnation flushes and the water volume used by the main flush can be conveniently adjusted using short‑range reflex.
Low‑noise fitting mechanisms made in Germany
‘Behind the scenes’, the matching concealed COMPACT II WC flush valve keeps everything running smoothly. Classified with noise class I, COMPACT II features very quiet flush operation.
As part of its national development plan for the healthcare sector, the Kuwaiti government decided to expand the old Al Adan Hospital with three new buildings in 2018. Over a total area exceeding 220,000 m², the hospital’s 14 storeys offer space for 635 beds and a wide variety of medical facilities that complement the existing departments at Al Adan: these include the new women’s and children’s hospital, a building for surgical interventions, and a clinic for physiotherapy and convalescence. Another 280,000 m² of space will be used for the development of ancillary facilities.The main hospital building consists of a lower‑level podium with a large well-lit foyer, several medical departments and emergency facilities, as well as three imposing upper‑level ward towers that give Al Adan its modern and capable outward appearance. The interplay of soft, wave‑shaped sunshades on the building facades let the hospital appear light and even playful, despite its enormous size. The upper‑level ward towers are enveloped by horizontal light screening elements that can be folded in and out as required, and can either protect against strong sunlight or offer an unimpeded view of the outside.

![[Translate to English:] [Translate to English:]](/fileadmin/_processed_/1/b/csm_symstemloesungen_e2_thumb_6bca267f26.jpg)
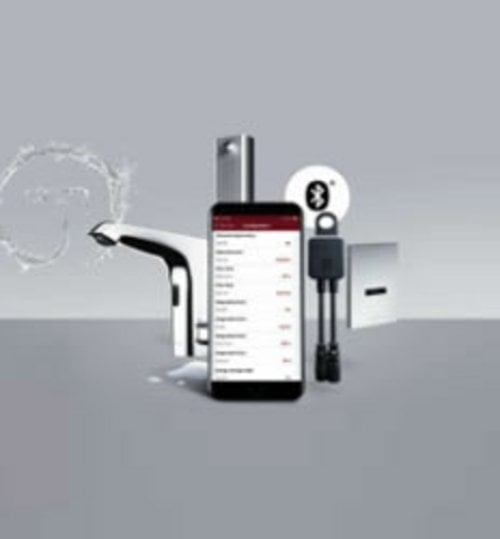
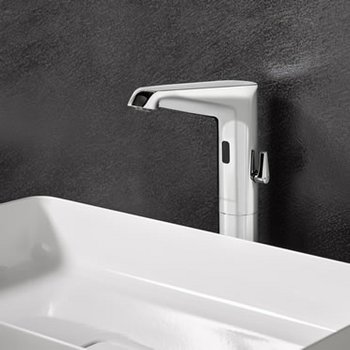
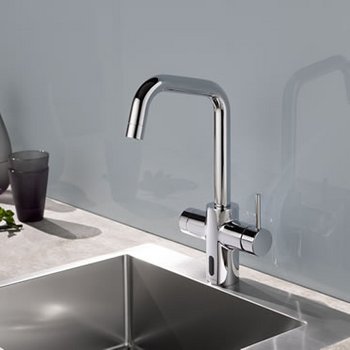
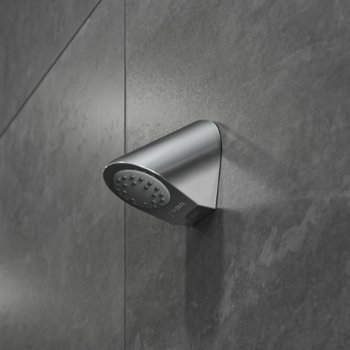
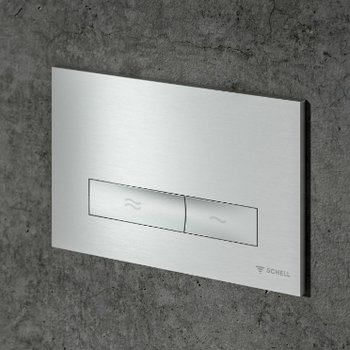
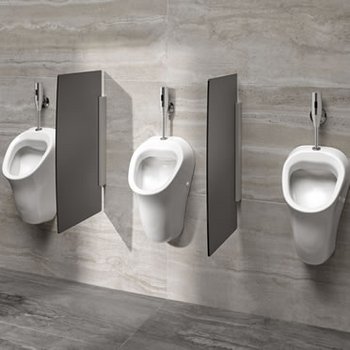
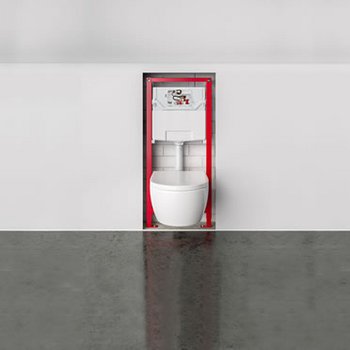
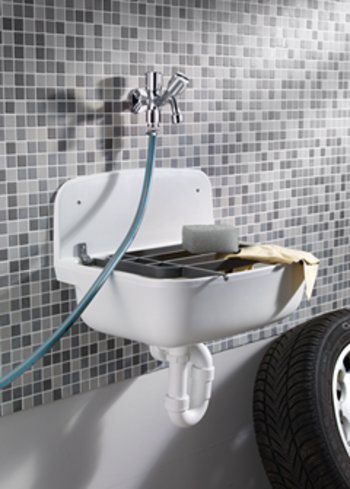
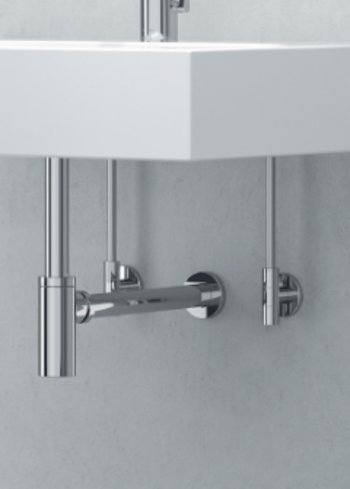
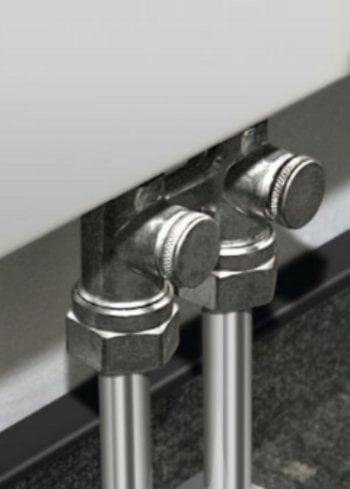
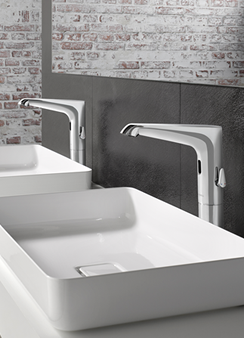
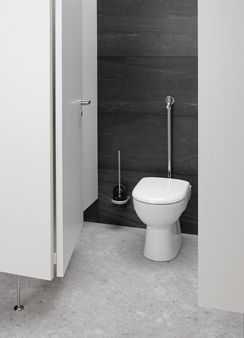
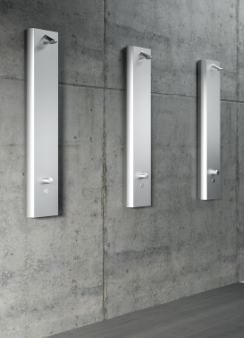
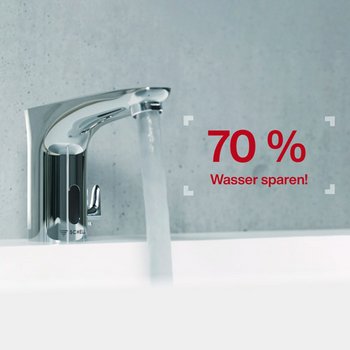
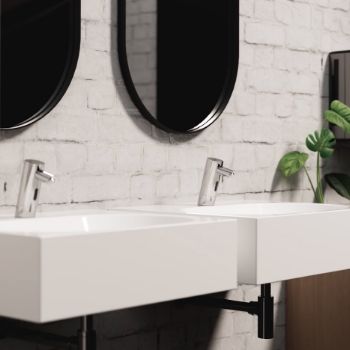

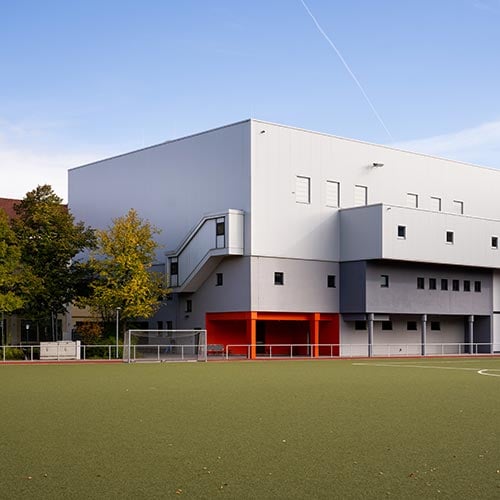
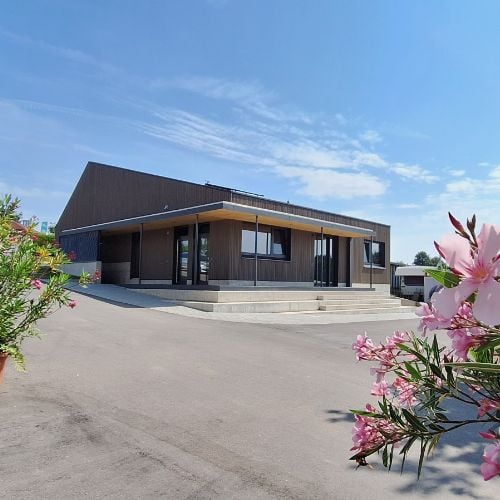
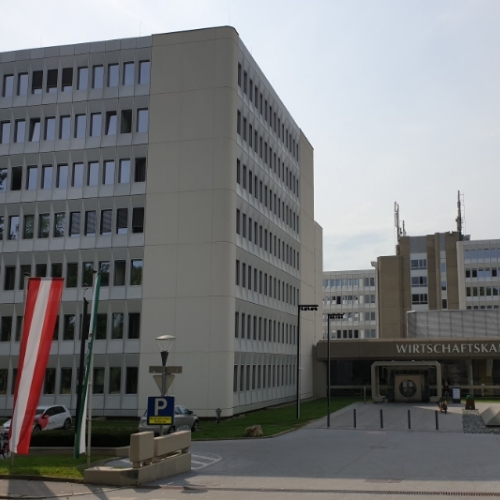
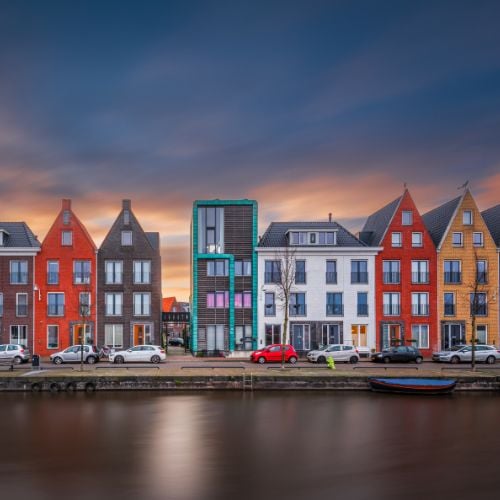
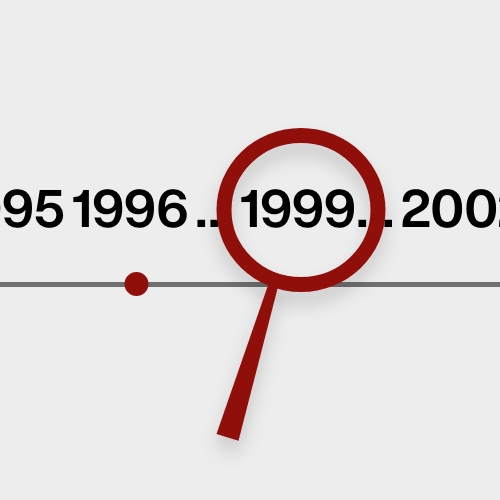
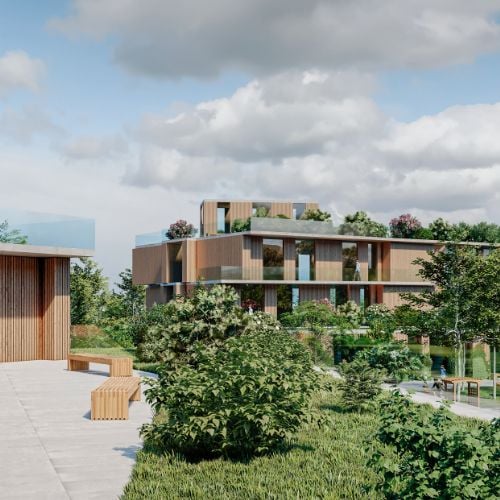
![[Translate to English:] [Translate to English:]](/fileadmin/user_upload/images/menu/menu_service_downloads_broschueren.jpg)
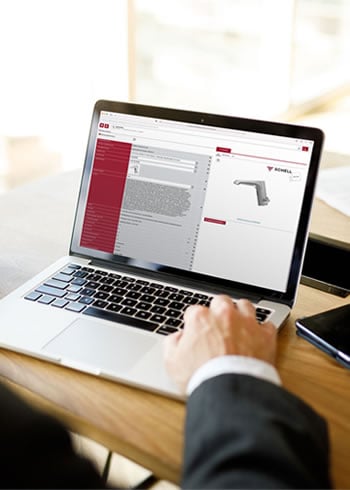



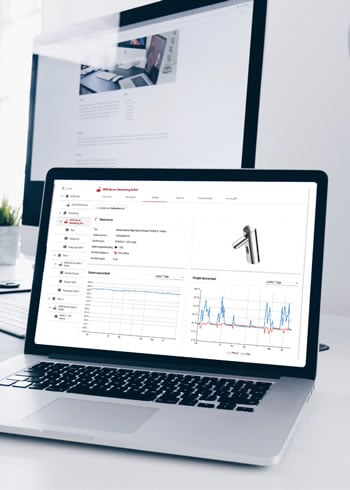


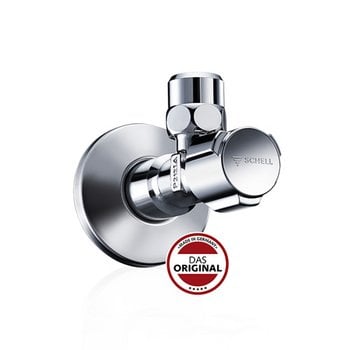
![[Translate to English:] [Translate to English:]](/fileadmin/_processed_/7/7/csm_menu_unternehmen_ueber-schell_awards_f6cec25b1d.jpg)
![[Translate to English:] [Translate to English:]](/fileadmin/_processed_/a/0/csm_menu_unternehmen_ueber-schell_wasser-sparen_41036d2dd9.jpg)










