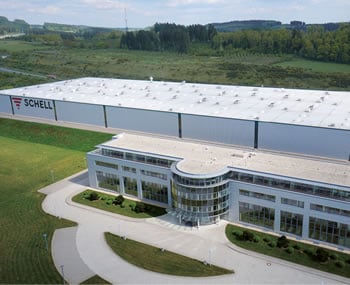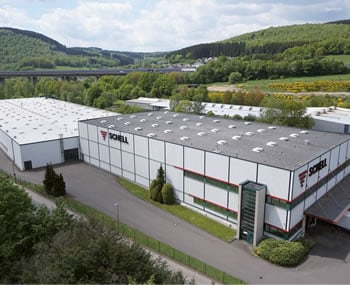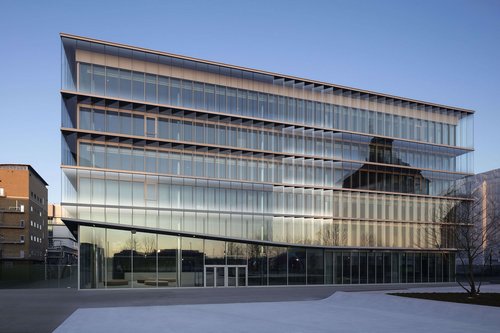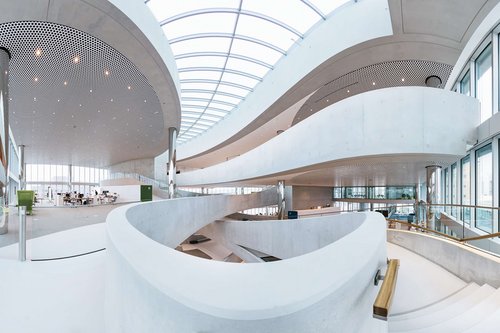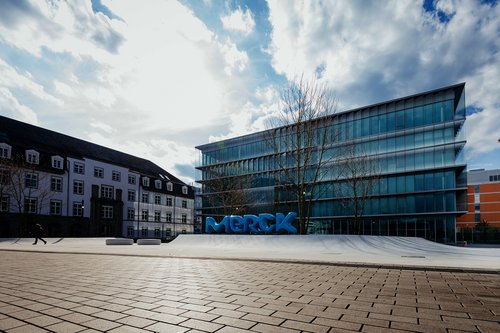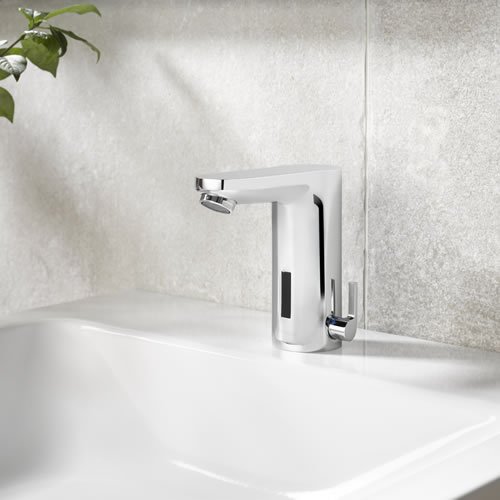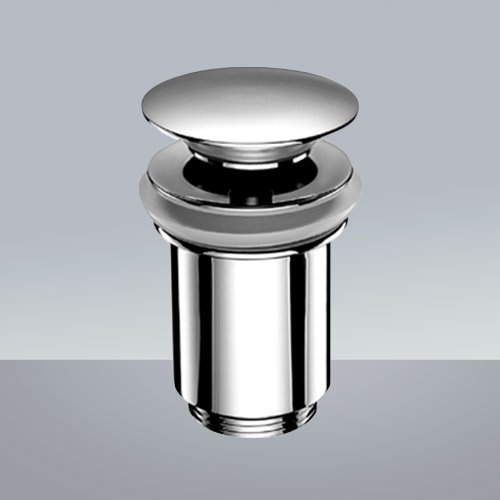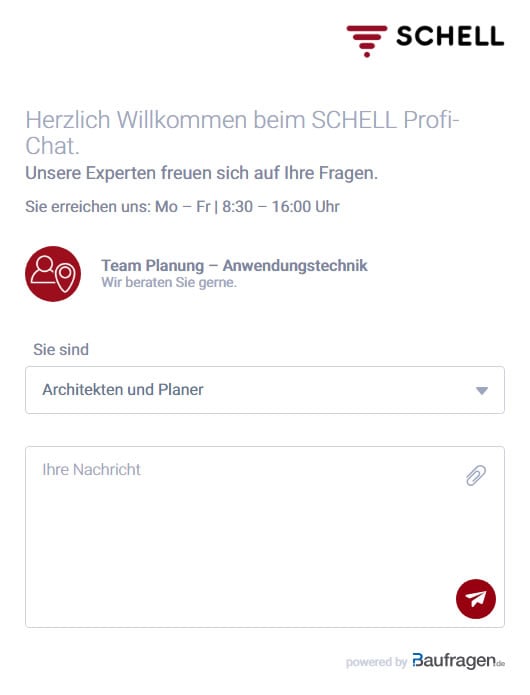Merck Innovation Center, Darmstadt
The construction of the Merck Innovation Center has transformed the Merck Group complex in Darmstadt from a production facility into a dynamic technology and knowledge campus. Situated on Emanuel-Merck-Platz opposite Frankfurter Straße, the design created by consultant architects HENN resulted in a modern Head Office for the Group, which offers a new ‘innovation space’ of over 21,000 m² for 450 members of staff.
Curtain wall design creates dynamic exterior look
Seen from the outside, this LEED-certified building features a transparent curtain wall design with outside-mount vertical exterior blinds at a variety of angles. Despite the architectonic orthogonality, this gives rise to a dynamic exterior look, which is continued in the building interior. Here, a curvilinear, flowing stylistic vocabulary is used, which connects the various levels and zones of the Innovation Center into a single, continuous set of spaces.
Building zones networked into a harmonious whole
Bridge-like spans constructed from composite reinforced concrete materials arch diagonally over spaces 20 m in breadth, creating working spaces free of pillars, seemingly in defiance of gravity. On each storey, two working areas cross one another as offset floors to form an oval core, which serves as a networking space for communication and dialogue. Stairs, ramps and open spaces spiral dynamically and almost invisibly upwards, creating an integrated matrix of separate-yet-continuous working and communal areas.
LEED certificate for innovative, energy-efficient construction
Quiet rooms and conferencing facilities in the Innovation Center are arranged along the facade and on mezzanines, while the ground floor houses a cafe, a lounge and an auditorium, with the upper stories providing a library and a workshop. In 2018, the Merck Innovation Center was awarded LEED Platinum certification by the US Green Building Council (USGBC). This certification level marks an especially innovative and energy-efficient approach to construction, which applies the principles of sustainability to protect the climate, environment and resources.
Water-saving wash basin taps from SCHELL
Alongside the design, which was intended to highlight the building’s dynamic and puristic stylistic idiom, sustainability was also a point of focus when fitting out the Center’s sanitary facilities. With its modern, chromed surface, the infrared-actuated CELIS E wash basin tap blends into the interior fit-out of the Innovation Center thanks to its elegant, minimalist design, while its water-saving features also make an important contribution to the building’s overall sustainability. The sensor coverage and follow-up time can be programmed individually for this contactless tap, ensuring economical and conscientious water consumption as well as convenient, user-friendly features.
Appealing, well-designed sanitary facilities
The chrome-finished PUSH OPEN wash basin outlet valves also offer an impressive level of functionality. The principle of sustainability, which forms an essential component within the Merck company strategy, is therefore also realised in an appealing and elegant way by the sanitary facilities.
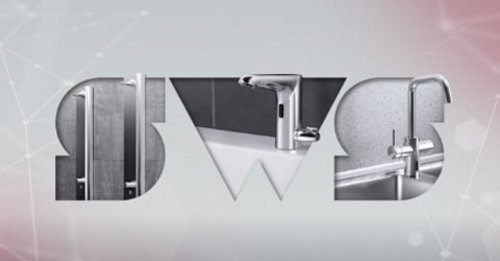
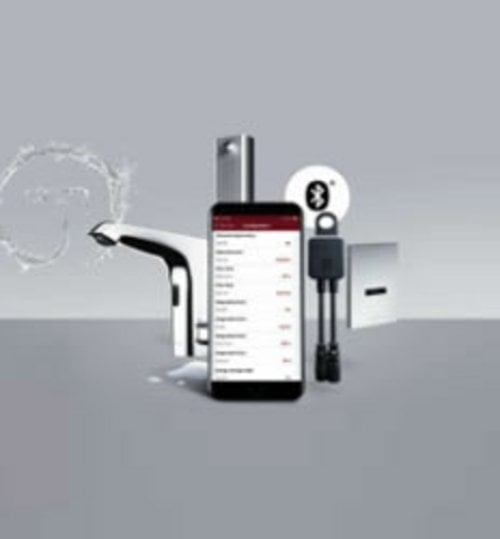
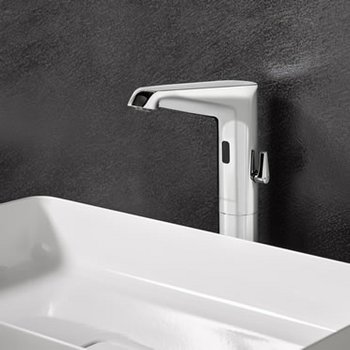
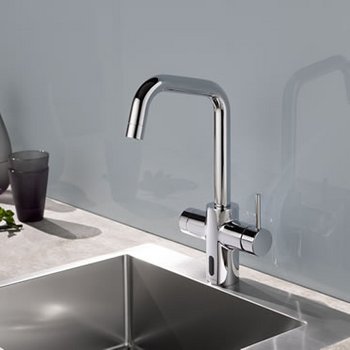
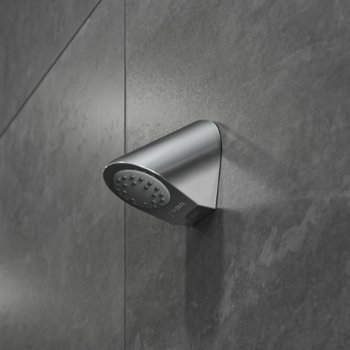
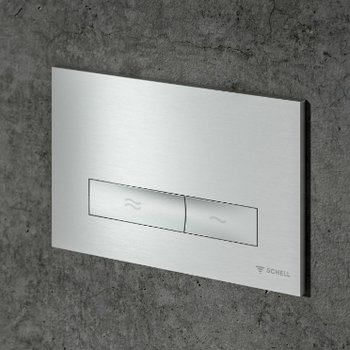
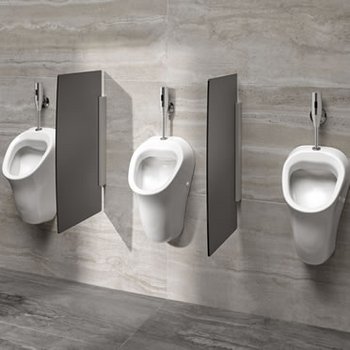
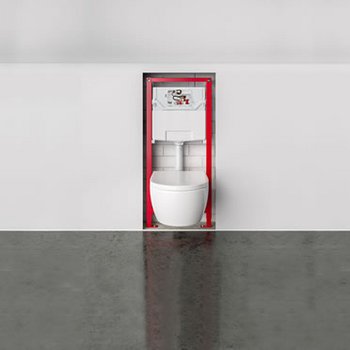
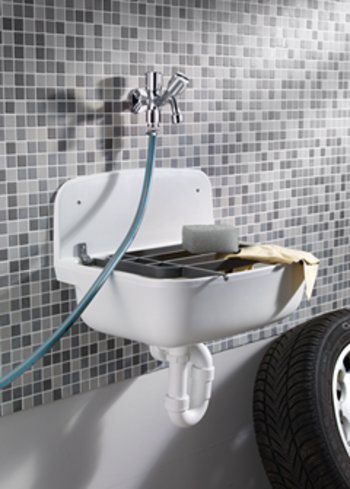
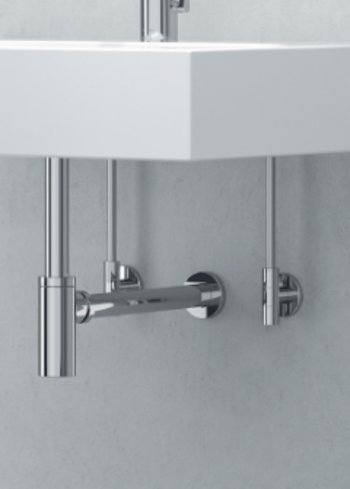
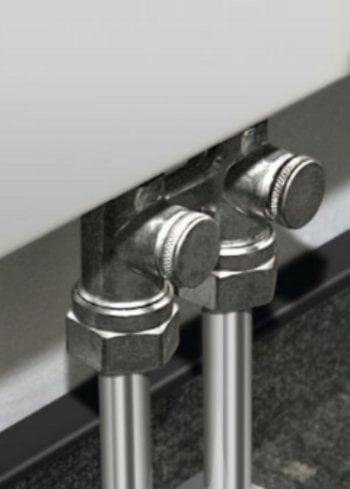
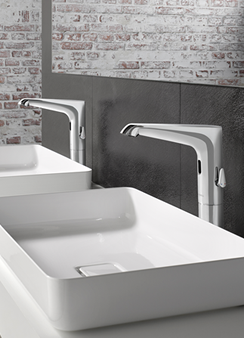
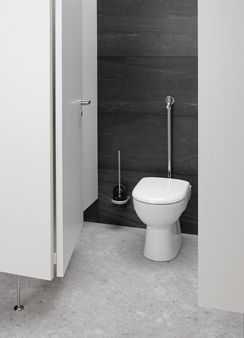
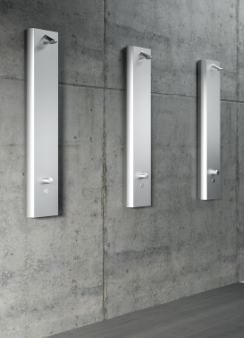
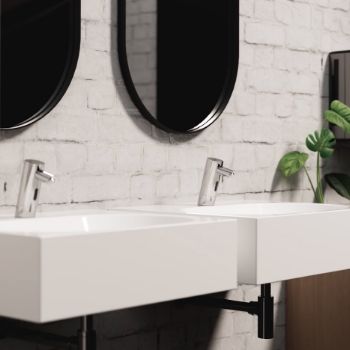

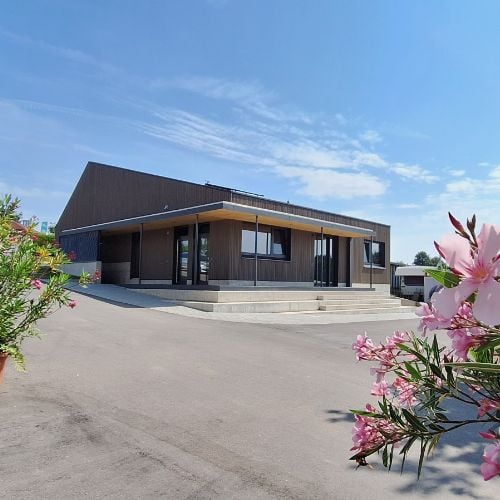
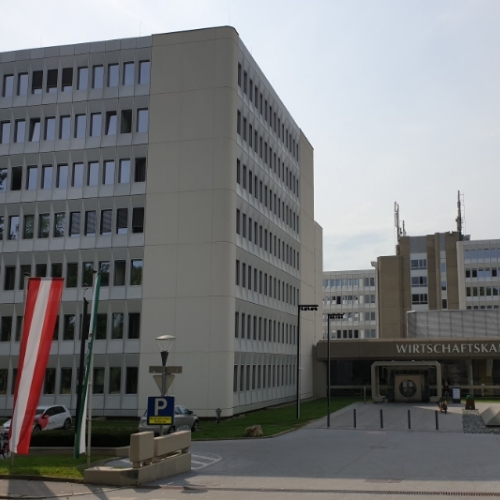
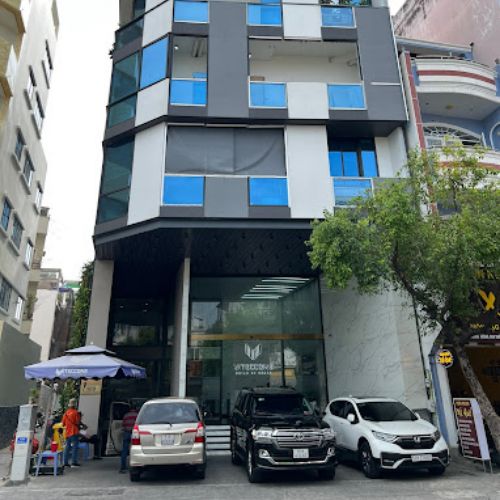
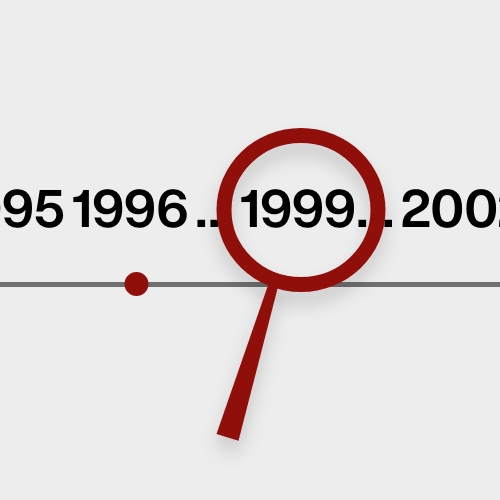
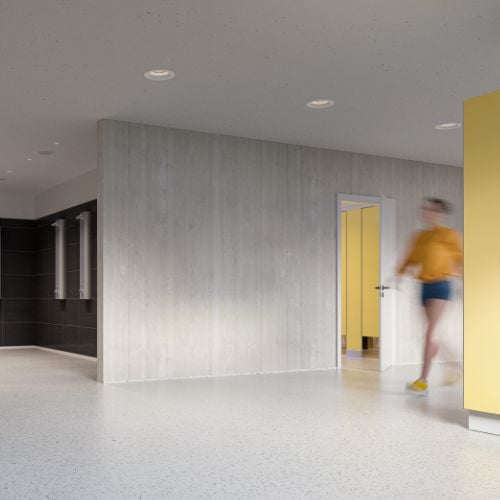

![[Translate to English:] [Translate to English:]](/fileadmin/user_upload/images/menu/menu_service_downloads_broschueren.jpg)

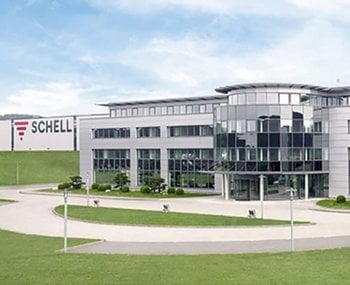



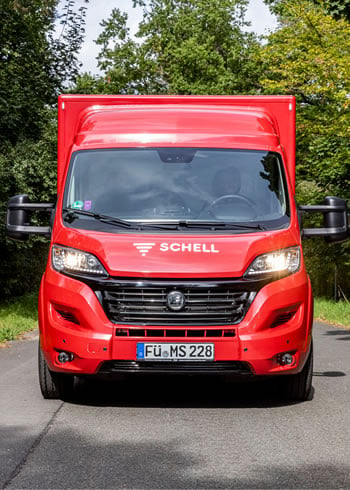
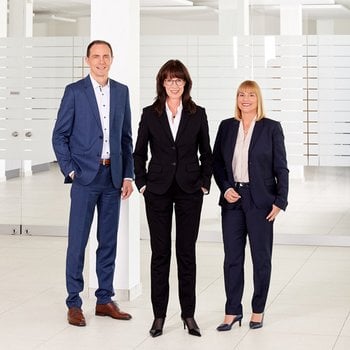
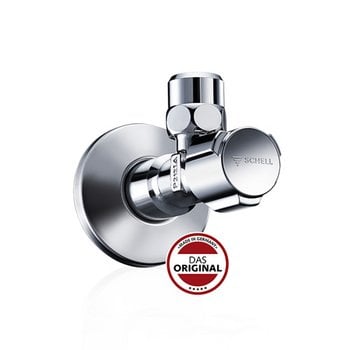
![[Translate to English:] [Translate to English:]](/fileadmin/_processed_/7/7/csm_menu_unternehmen_ueber-schell_awards_f6cec25b1d.jpg)
![[Translate to English:] [Translate to English:]](/fileadmin/_processed_/a/0/csm_menu_unternehmen_ueber-schell_wasser-sparen_41036d2dd9.jpg)


