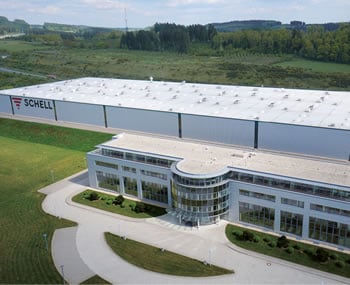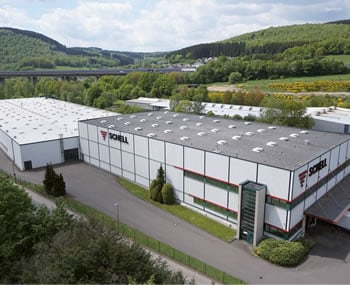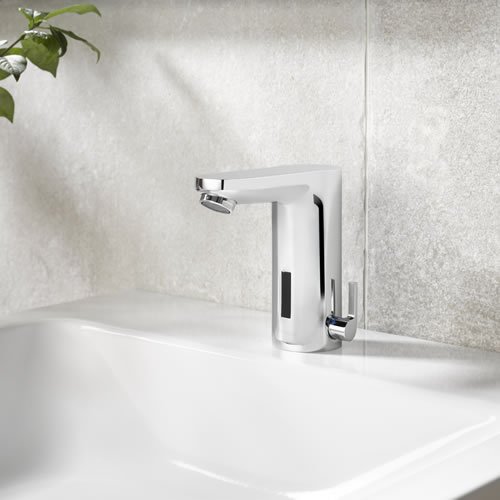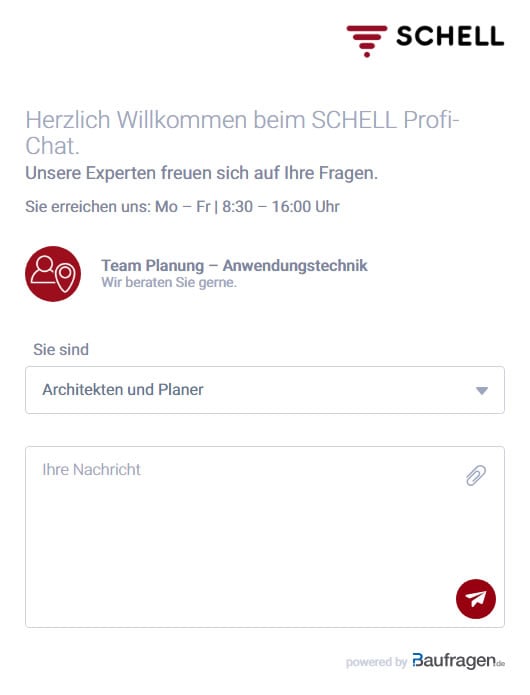Project data
Usable space at site: 5,864 m²
Converted space: 37,000 m³
Storeys: 2
Hose tower height: 20.45 m
Shed bays: 26
Combined-use space: 2,180 m², approx. 37 percent of total usable space
Plot size: 12,000 m²
Construction costs: EUR 16 million
Completion: 2011
SCHELL products: CELIS E electronic wash basin tap, LINUS DP-SC-T exposed shower panel
Plans to house the operations rooms for the fire, emergency and disaster response services in a single building complex were greenlighted by the State Ministry for the Interior. With all the teams under one roof, synergetic effects can be exploited and teamwork is much improved. The cornerstone ceremony was held in April 2010, and the building complex was already completed and handed over by September 2011.
The building itself also reflects this integrative approach. The five ‘bars’ set across the functional rooms advertise the individual significance of the various departments housed here. The building was planned and built as a PPP project by the Dortmund-based DERWALD construction company. Architects Thomas Pape also prioritised user safety in designing the building facilities. With the contactless operation offered by SCHELL’s CELIS E wash basin taps and LINUS shower panels, optimum hygiene is guaranteed.
Contactless triggering, stagnation flushes and an option to perform thermal disinfections are all features that ensure a maximum level of hygiene. The products used in this project also save drinking water. The sensor-controlled wash basin tap can save up to 62 percent in comparison with a manually operated fitting.
The self-closing technology used on the shower panel also consumes less water. As other safety aspects, temperature limitation and a safety lock in the event of a failure of the cold water line also provide anti-scalding protection for shower users.
When using the washing and showering facilities, rescuers therefore experience what they usually offer to others: a feeling of safety.

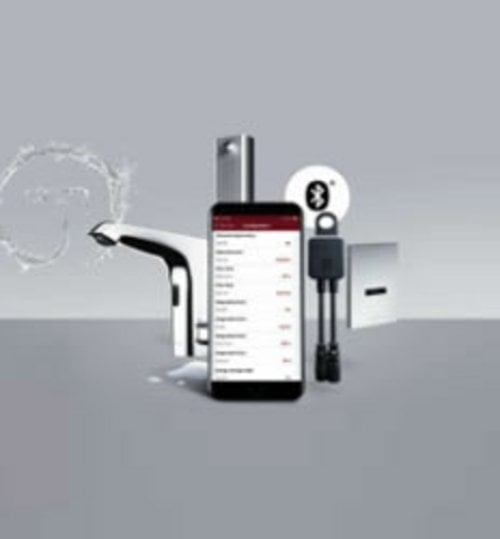
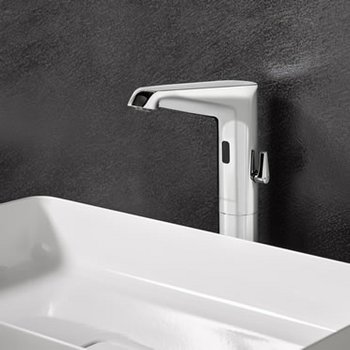
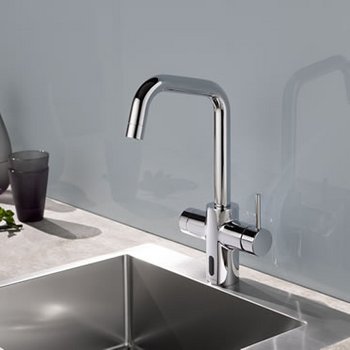
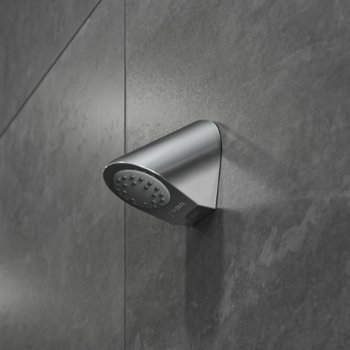
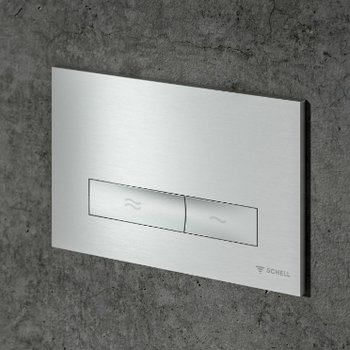
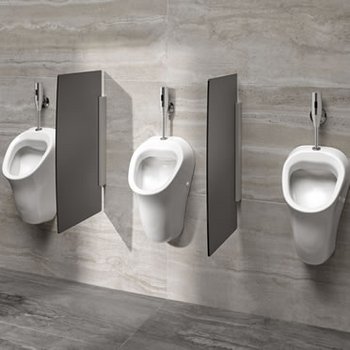
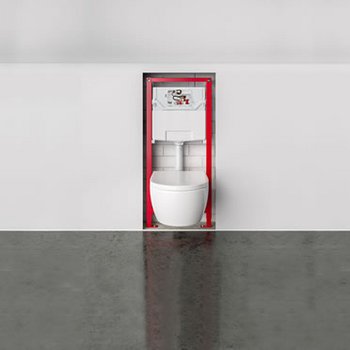
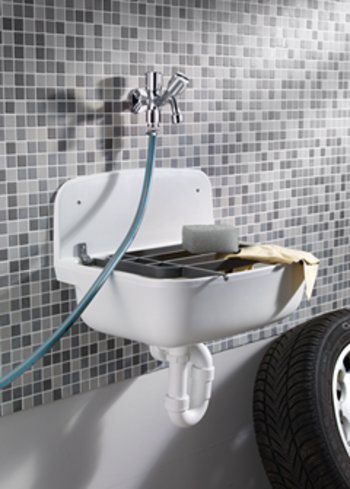
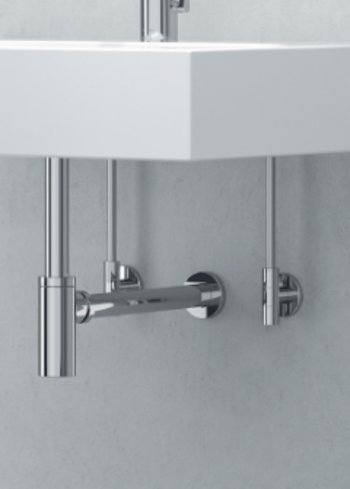
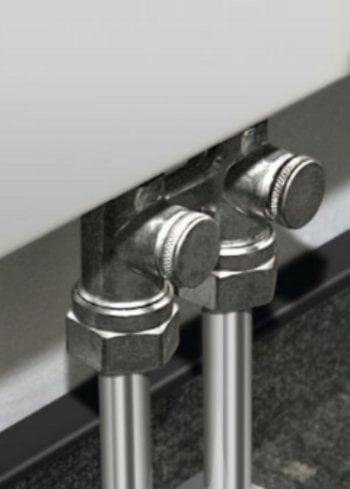
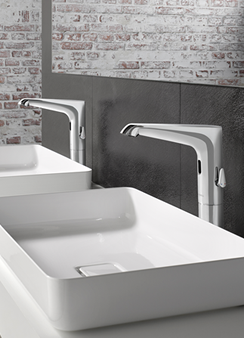
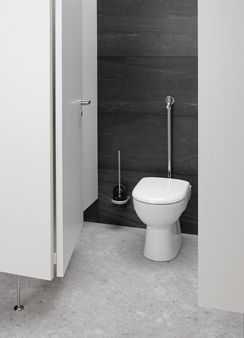
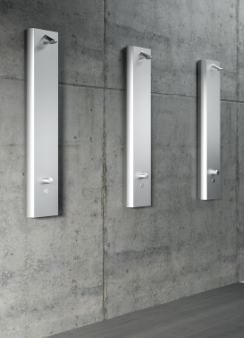
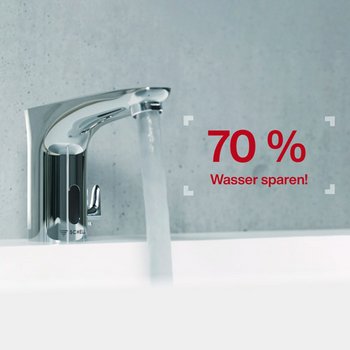
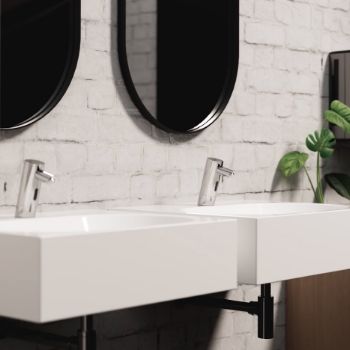

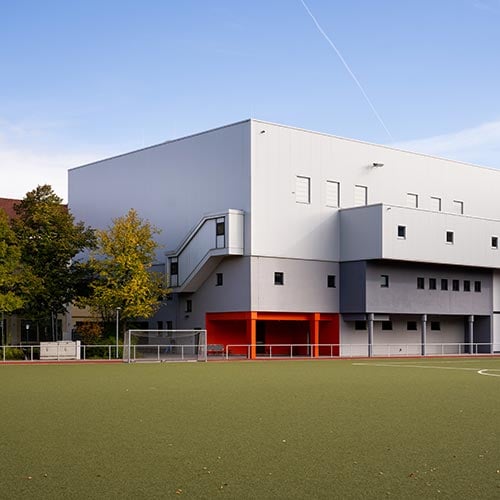
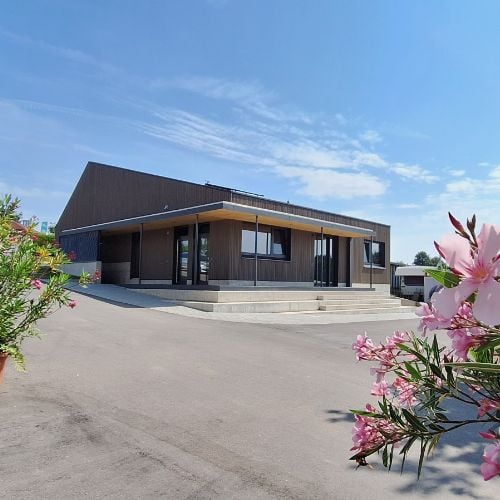
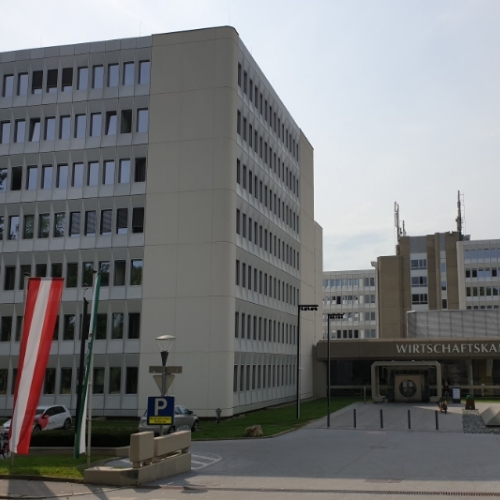
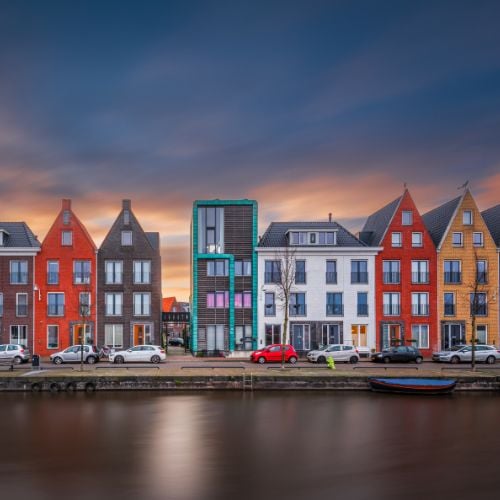

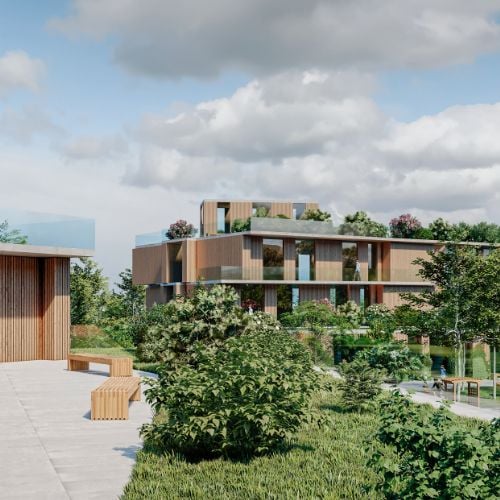
![[Translate to English:] [Translate to English:]](/fileadmin/user_upload/images/menu/menu_service_downloads_broschueren.jpg)
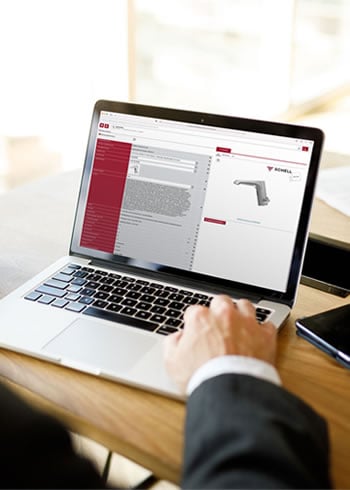
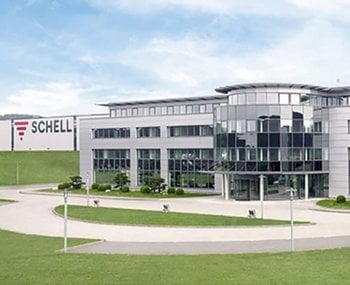


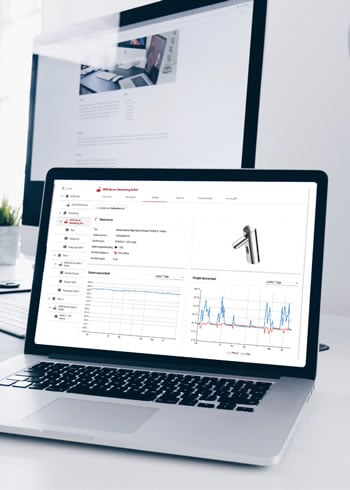
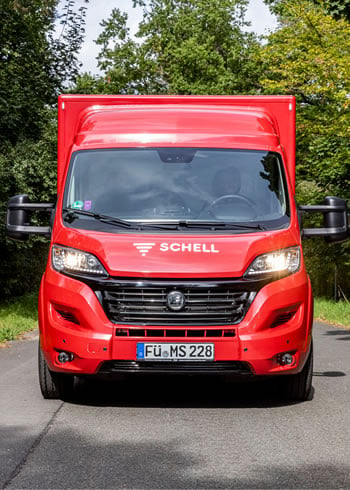

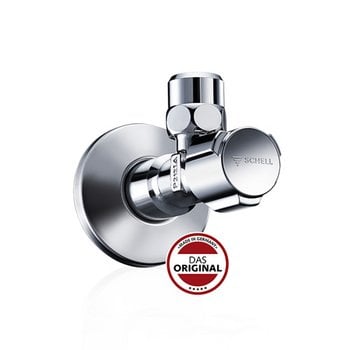
![[Translate to English:] [Translate to English:]](/fileadmin/_processed_/7/7/csm_menu_unternehmen_ueber-schell_awards_f6cec25b1d.jpg)
![[Translate to English:] [Translate to English:]](/fileadmin/_processed_/a/0/csm_menu_unternehmen_ueber-schell_wasser-sparen_41036d2dd9.jpg)


